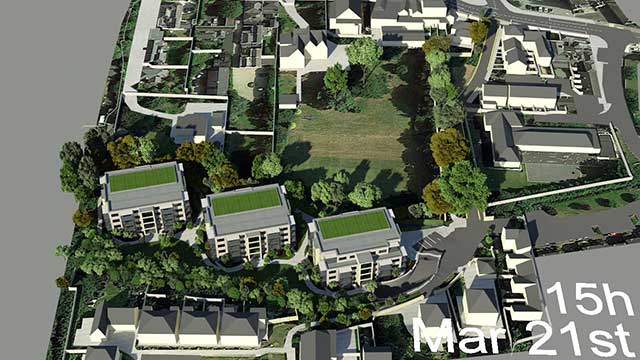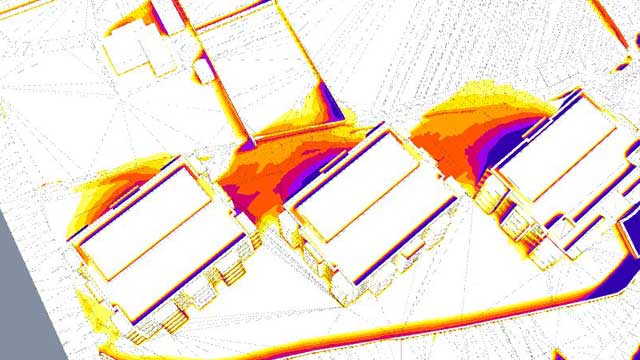Sunlight, Daylight & Shadow analysis used as an aid to good design or to assess impact on existing residents.
Completed in accordance with the provisions of BRE 209 document "Site layout Planning for daylight and Sunlight a guide to good practice Second Edition - 2011" by Paul Littlefair. This document has become the standard for planning authorities in Ireland & the UK.
Reports to comply with Planning RFI's (requests for further information) or reports for objections.

We can provide the full range of tests which include:
Daylight / Ambient Light
- Vertical Sky Component (VSC)
- No Sky Line
- Average Daylight Factor (ADF)
- Room Depth
Sunlight / Direct Light
- Annual Probable Sunlight Hours (APSH) Annual & Winter months.
Overshadowing
- Effects of shadow on amenity spaces
All analyses are based on 3D site models which incorporate window locations. Some additionally require the modelling of the internal room layouts.
We also provide an early stage design check at massing stage where designs may be quickly evaluated and prevent costly delays and re-submissions on planning applications.
Vertical Sky Component - VSC
Vertical sky component is a three-dimensional analysis of the space around buildings. Effectively, it is a replacement for the street cross-section.
It is a proportion of the amount of light falling on the window compared with that falling on an unobstructed roof. Technically put, the ratio of the parts of the luminance at point on a vertical plane received directly from a CIE Standard Overcast Sky to the luminance on a horizontal plane due to an unobstructed hemisphere of this sky
No Skyline
Sky factor is a room based assessment that looks at how much of the sky any particular point in the room can see. The working plane represents a level of usual activities e.g. working at a desk, eating dinner, cooking food and the aim is that the no-skyline (the line behind which no skylight is received) excludes those spaces
Average Daylight Factor - ADF
The average daylight factor is a ratio of the total daylight flux incident on the working plane to the area of that working plane, expressed as a percentage of the outdoor luminance on an unobstructed working plane, under a CIE Overcast Sky. It is tested for all habitable rooms.
Room Depth
The room depth check is run for rooms in new developments which are lit from windows in one wall only. It checks the relative consistency of daylight between front and back of the room.
This is completed by testing against a simple inequality.
Annual Probable Sunlight Hours - APSH
In housing, the main requirement for sunlight is in living rooms and conservatories, where it is valued at any time of day but especially in the afternoon. This test is done for all such rooms.
Access to sunlight is calculated by evaluating the amount of sunshine that can hit the main living room window and then sums these values for a number of months (either Annually or between September and March for the Winter period).
Overshadowing
Available sunlight should be checked for gardens, parks, playing fields, children's playgrounds, swimming pools and areas that people would sit out or focal for a community. Normally trees and shrubs need not be included.
We check that the percentage of usable amenity space that receives more than 2 hours sunshine on 21 March exceeds 50% .
There are specific change limit requirements when testing of impact on existing properties are being assessed. We can also provide the traditional shadow plots if required.
Traditional Shadow Plot |
BRE 2hr Solar Plot |
 |
 |
Results are quoted in reference to the BRE & BS guidelines.
